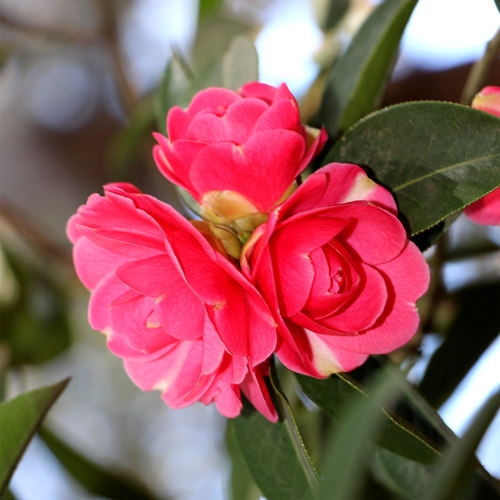
The Zhu Family's Garden
In 206 kilometers south of Kunming and 107 kilometers away from Mengzi, the capital city of Honghe Hani and Yi Autonomous Prefecture. There is an imposing Qing-style residential complex architecture “The Zhu Family's Garden ” located at Jianxin Street of Jianshui Old Town, which has long been reputed as “the Prospect Garden of South Yunnan”.
The Zhu Family's Garden is the ancestral hall and residential house of Zhu Weiqing and his brothers, the gentries and merchants in Jianshui. The Zhu family had moved to Jianshui from east China. The construction work of the Zhu Family's Garden began during the Guangxu era of the Qing Dynasty. It took 30 years to complete the whole construction, until the Xuantong era of the Qing Dynasty.
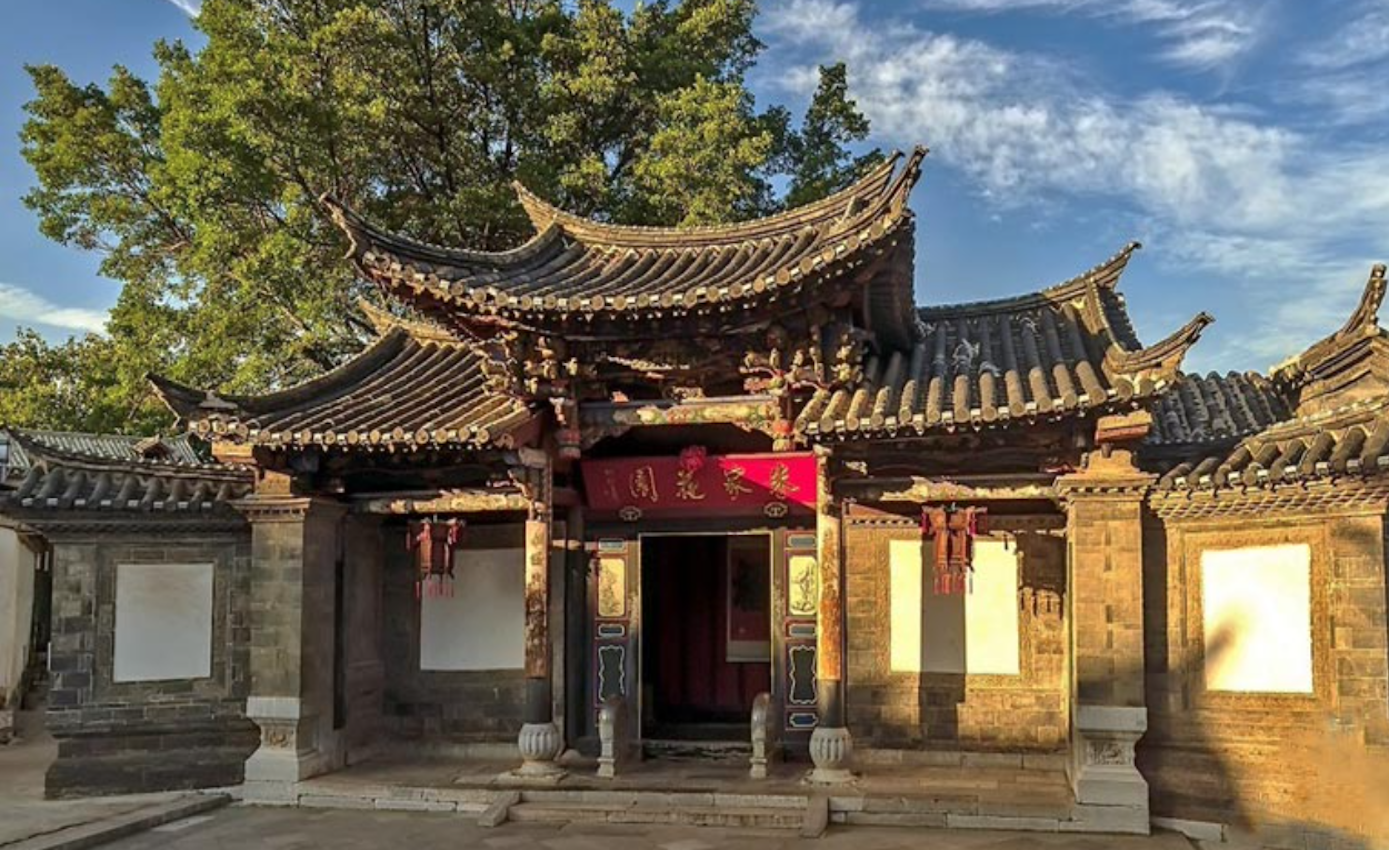
The main construction embodies the“vertical three horizontal four”layout, a typical Jianshui architectural style featured by the systematic pattern of the houses, layer upon layer. There are 42 courtyards in the garden. The entire building is steep with an upturned eave and is elaborately decorated and carved. The spatial landscape is layered and rich with countless changes, thus forming “the labyrinth type” complex architecture.
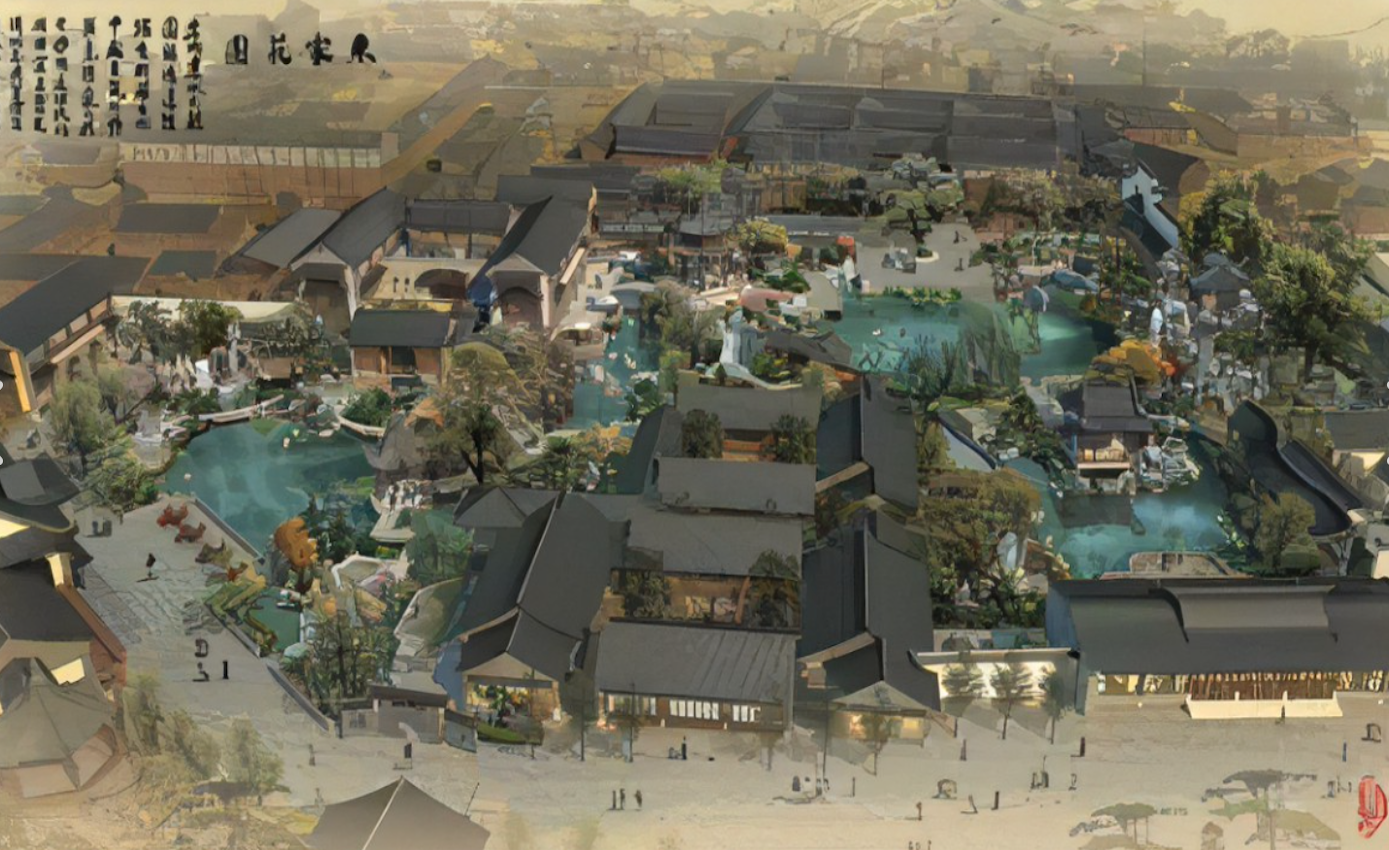
The garden was set to face the north. The main entrance is two big meticulously engraved doors. To the left side of the main gate are 10 shops facing the street, which were connected by the corridors on the second floor. The rear houses serve as accounting rooms and warehouses. To the right side of the main gate was the Zhu family’s ancestral hall, and back the ancestral hall is called the inner courtyard.
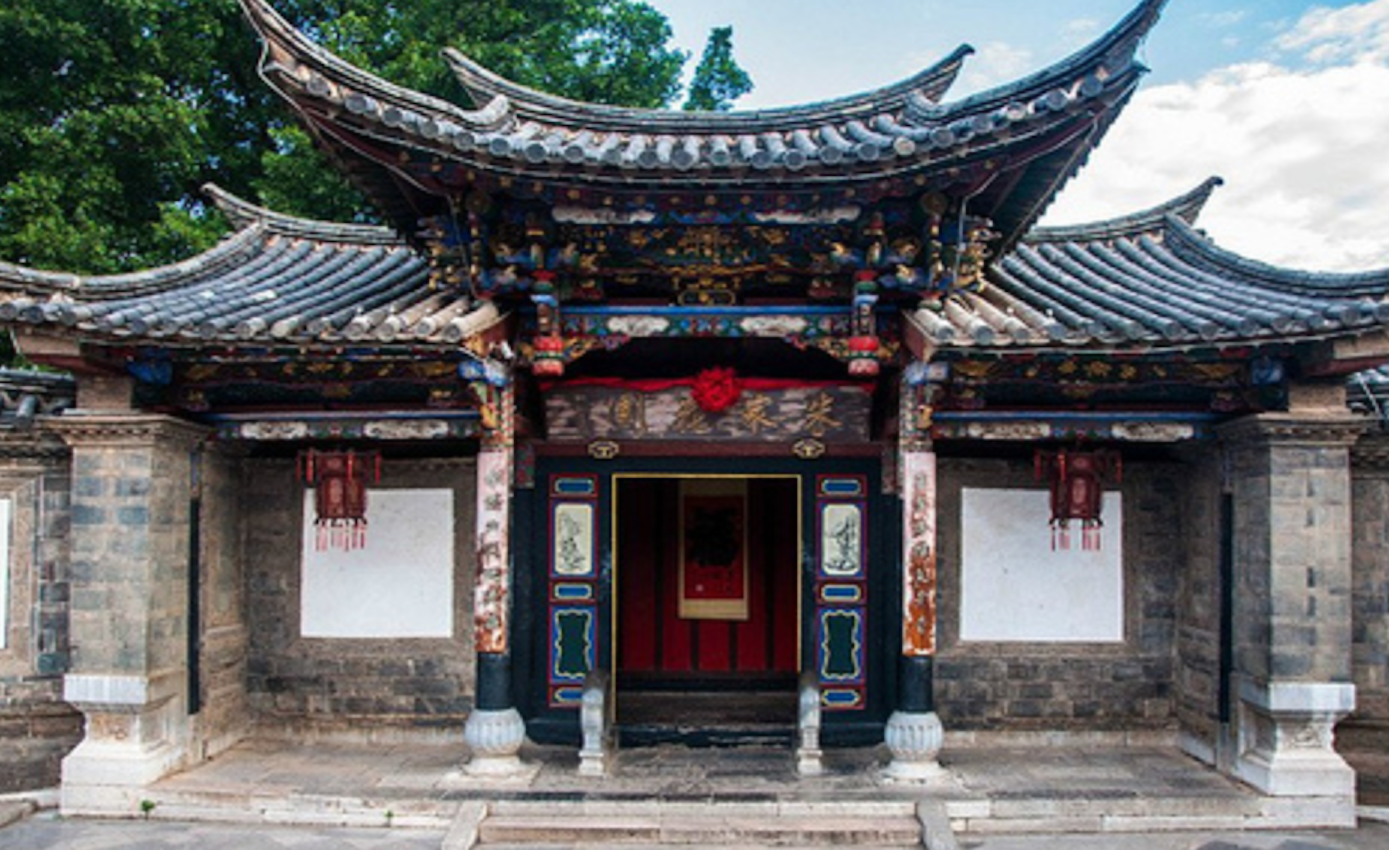
Right inside the main gate are three parallel secondary doorways. The middle gate leads the way to the unmarried young girls' boudoirs of the Zhu family, while another two gateways lead to the inner houses and backyards respectively. The vicissitudes of the Zhu family's life also became past stories, leaving behind only this grand mansion, pavilions, towers, and corridors. As if they are telling people the glorious past of this family.
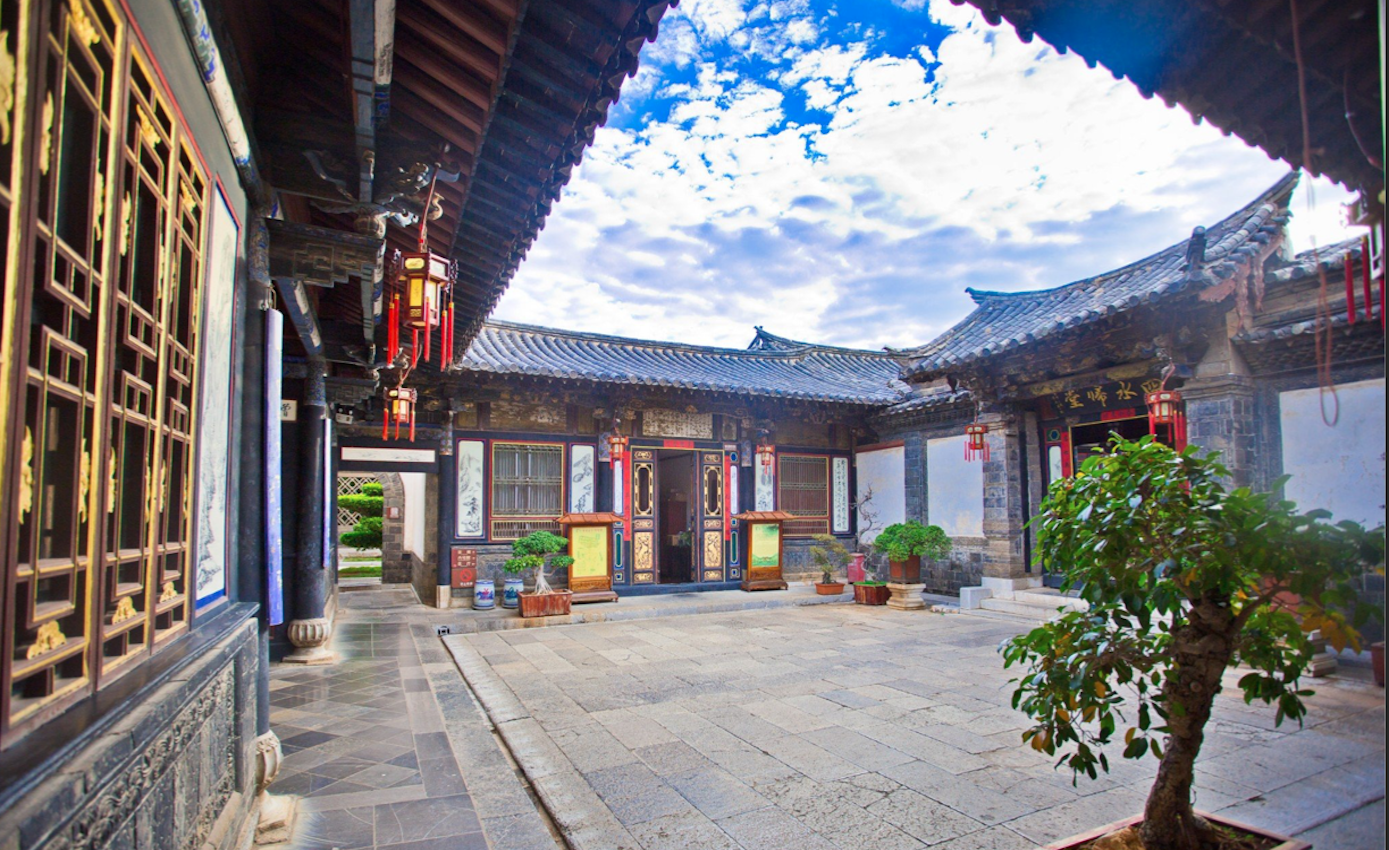
Besides, the wood carving and stone inscription of Zhu's garden was also highly-crafted, the same as most traditional Chinese architectures, timbers were extensively used as major building materials, and most houses were constructed with a wooden structure style. Not only the windows and doors were elaborately carved, but the artisans also elegantly engraved the structural frames: the rafter and the beam. The carvings exhibited the owner's personal preferences and good wishes.
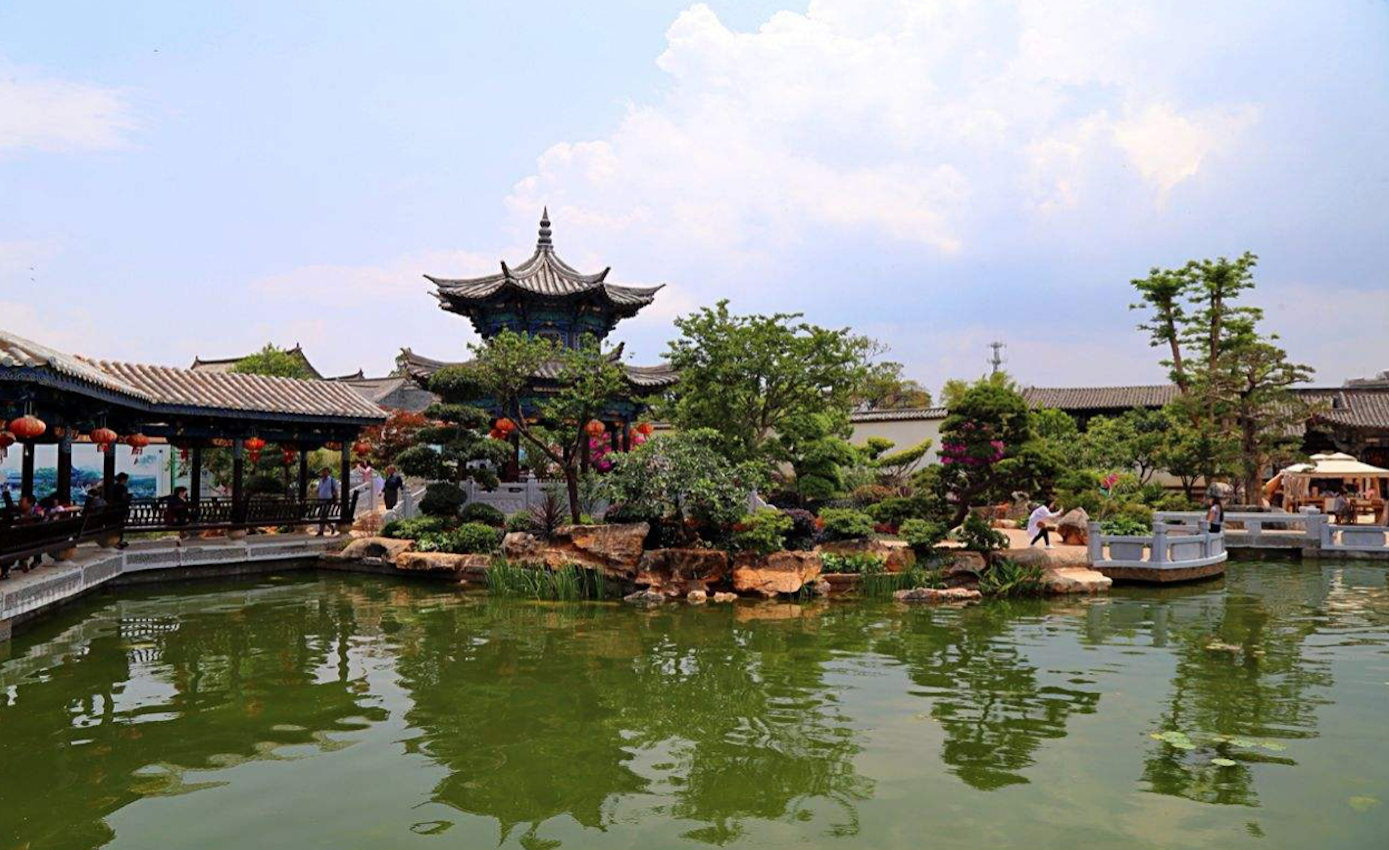
Since 1990, the Jianshui County government invested 1.8 million Yuan to renovate the garden. In October 1998, the Zhu Family's Garden was formally enlisted as the first batch of classic tourist programs, the local government invested 8.2 million Yuan to make a thorough renovation, which had made the old house turn a new appearance.
Photo Resource: Internet
If there's any copyright issue involved, please contact us to delete.



