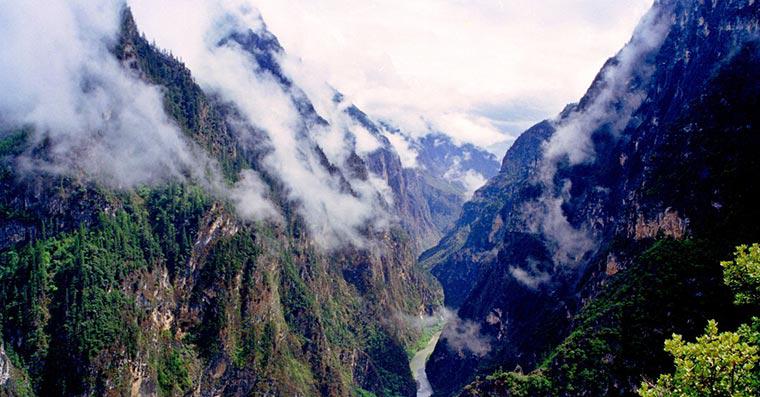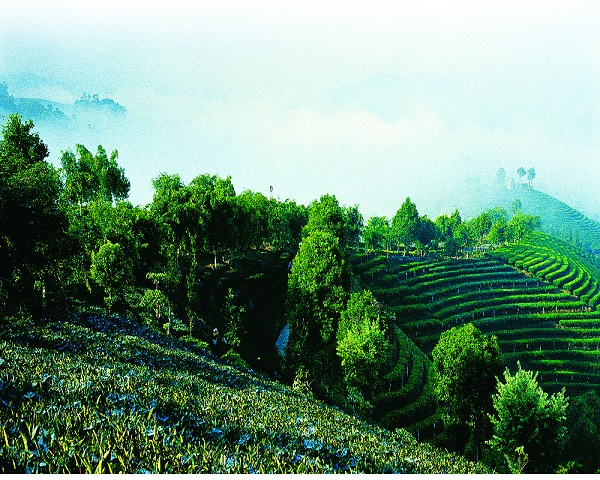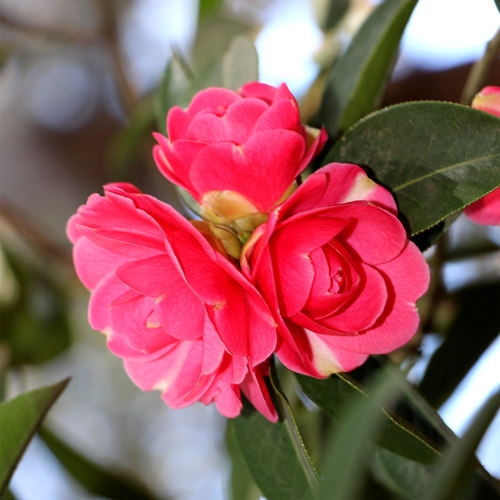
Chengzi Ancient Village

Chengzi Ancient Village, located at 1,500 meters southwest of Yongning Township, is an administrative village of larger Yongning area, located at the junction of the two prefectures (Honghe Prefecture and Wenshan Prefecture) and three counties (Luxi County, Milei County and Qiubei County), which is 25 km from the Luxi County seat, nearly 200 km from the prefecture government seat Mengzi, 197 km from the provincial capital Kunming. It is the south gate of Luxi County connecting with other counties (cities) in the same prefecture and to Wenshan Prefecture.



Chengzi Ancient Village also has a long history of revolution. General Zhang Chong, the former Vice Chairman of National Political Consultative Committee and one of the famous patriotic generals, studied here when he was a teenager. During the war of liberation, this village was the seat of the command of Yunnan-Guangxi-Guizhou Bianzong and Panbei forces of the PLA. The CPC Luxi County Committee and the Luxi County Liberation Committee were also established here. Chengzi Ancient Village with the reputation of "an amber among original aestheticism architecture" was identified as the "famous (Yunnan) provincial historical and cultural village" in 2007, and as the "Yunnan provincial tourism characteristics village", the "homeland of Asian folk photography" and the "Yunnan art photography creation base" in 2010.


Chengzi Ancient Village, with mountains behind and fronting water, stands on Feifeng Mountain. Lush mountains are surrounded by lucid waters, yellow buildings glow with golden rays in the sunlight. To stand far away facing each other, clean stream flow in green valley with fish and shrimps diving in and jumping out of water surface. Behind mountains are houses backing by blue sky and floating white clouds, peaks overlapping with verdant grass forest, together forming an attractive scenery.

Houses of the ancient village lay on the mountain in a stairstep upwards direction from bottom to top, most of the housing roofs are connected, forming up to dozens of meters or even over one hundred of meters of platform. More than 1,000 soil storage houses connect with each other, and integrate with mountains, indivisible. The landscape of the ancient village fully embodies the harmony between man and nature, and achieves the perfect state of coexistence of man and nature.

The oldest houses in the ancient village are the 24 families on the hilltop of the Little Dragon Tree Hill. An elderly person living in the room said: "This room, built in the Eighth Year of Emperor Yongzheng in Qing Dynasty, has a history of more than 270 years." At that time, the houses were built jointly by the 24 families, and all the houses were at the same horizontal plane, with the style being the most original soil palm house dwellings, no courtyard and no windows. The building enclosure is soil compaction. Then with the increase in population, the village gradually developed from the peak top downward and northward, establishing middle camp residential groups. The architectural style changed with the introduction of Han culture construction technology, and houses gradually evolved into the "one seal" style, that is, one principal room, two side rooms, one screen wall facing the gate of the house, one courtyard in the middle to facilitate natural lighting, and one side wooden wall with widows by the inner courtyard, which greatly increases the comfort of housing. However, the roofs of these houses were still connected to each other to form one platform, and maintained the characteristics of Yi style soil residential buildings. Then along with development, small camp residential groups were established.
At that time residential buildings began to show Han-style door head and slope top architecture, and the brackets under the door head were full and complete, obtaining the essence of Han-style architecture (such as Manor House of General Lee). Although absorbing the essence of Han-style architecture, most of the dwellings still maintained the features of traditional Yi-style soil palm dwellings in the construction of roof and exterior wall, and became a vivid example of the perfect combination of Han-style and Yi-style construction technology, which is now called the "living fossil" in the development history of residential building culture and construction technology.



